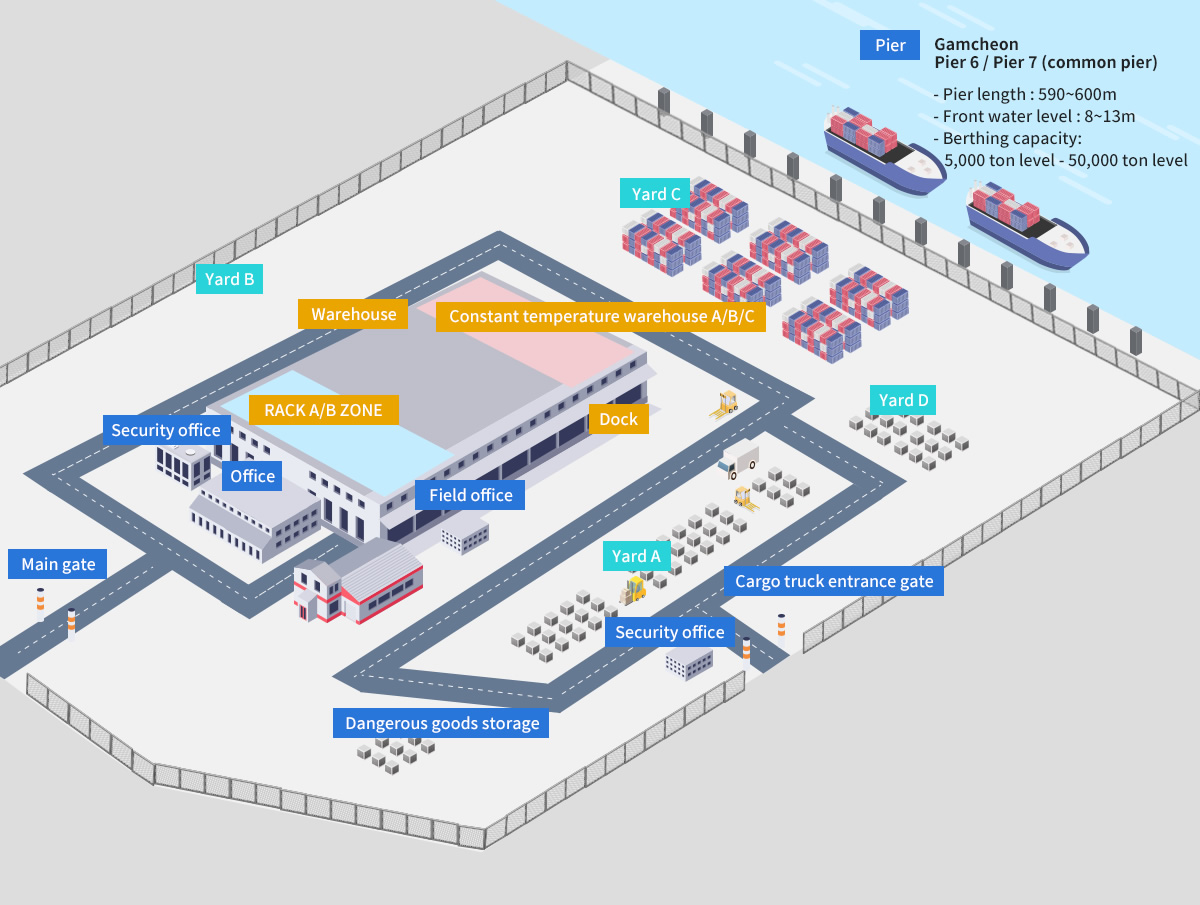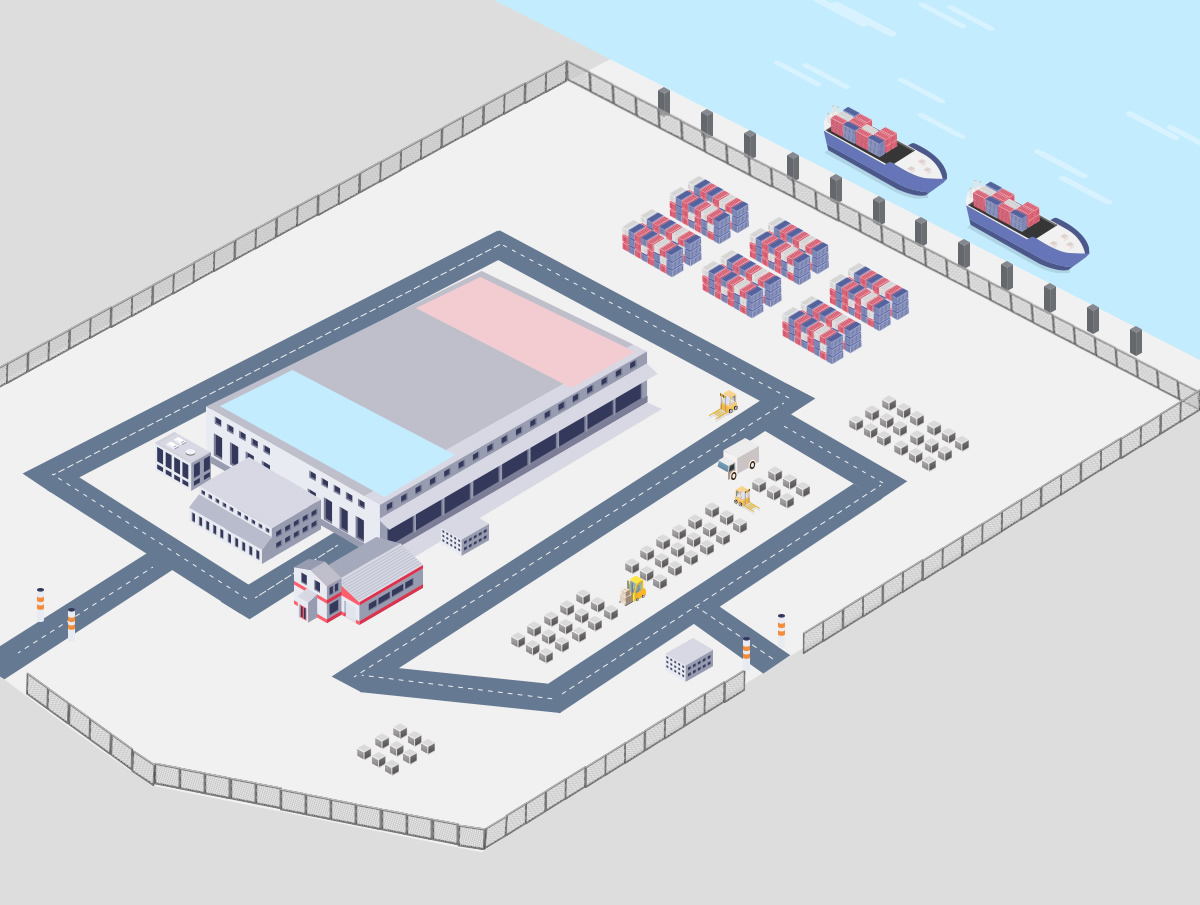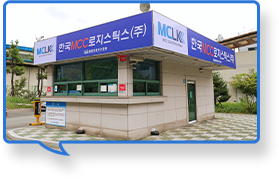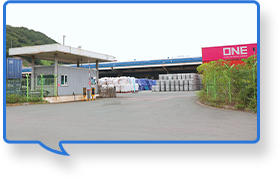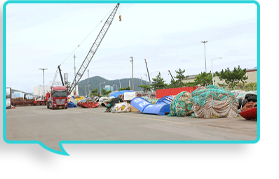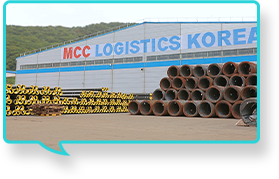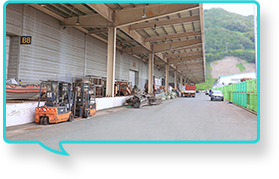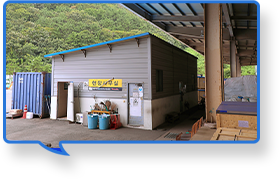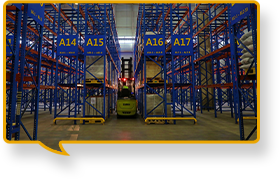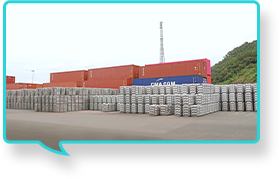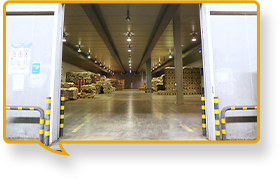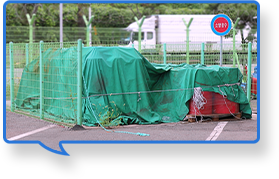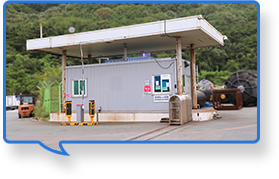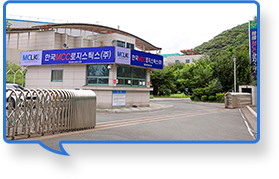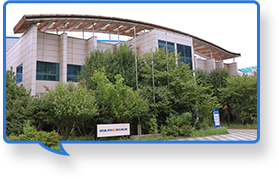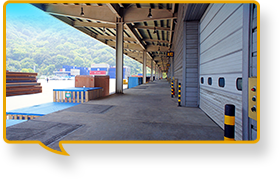
-
Facilities
-
Warehouse
Notice: Undefined offset: 3 in /home/host/mclk/www/html/_skin/layout/inc_navigation_middle.php on line 86
MCC Logistics Korea Ltd. warehouse facility overview
- Total area : 67,867m2
- Constant temperature warehouse : 4,958m2
- Yard area : 40,330m2
- Dangerous goods outdoor storage : 40m2
- Warehouse interior area : 20,000m2
Warehouse Facility Overview
- Warehouse interior height : 13.2m ~ 17m
- RACK A ZONE : 1,440 CELL
- Dock height/width : 1.2m/5m
- RACK B ZONE : 930 CELL
- Canopy width : 13m
- Can handle class 4 No. 1 - 4 petroleum types
- Warehouse
- Security office
- Cargo truck entrance gate
- Yard D
- Yard C
- Yard B
- Field office
- RACK A/B ZONE
- Yard A
- Constant temperature warehouse A/B/C
- Dangerous goods storage
- Security office
- Main gate
- Office
- Dock
-
Pier
- Gamcheon
Pier 6 / Pier 7 (common pier)
- - Pier length : 590~600m
- - Front water level : 8~13m
- - Berthing capacity:
- 5,000 ton level - 50,000 ton level
